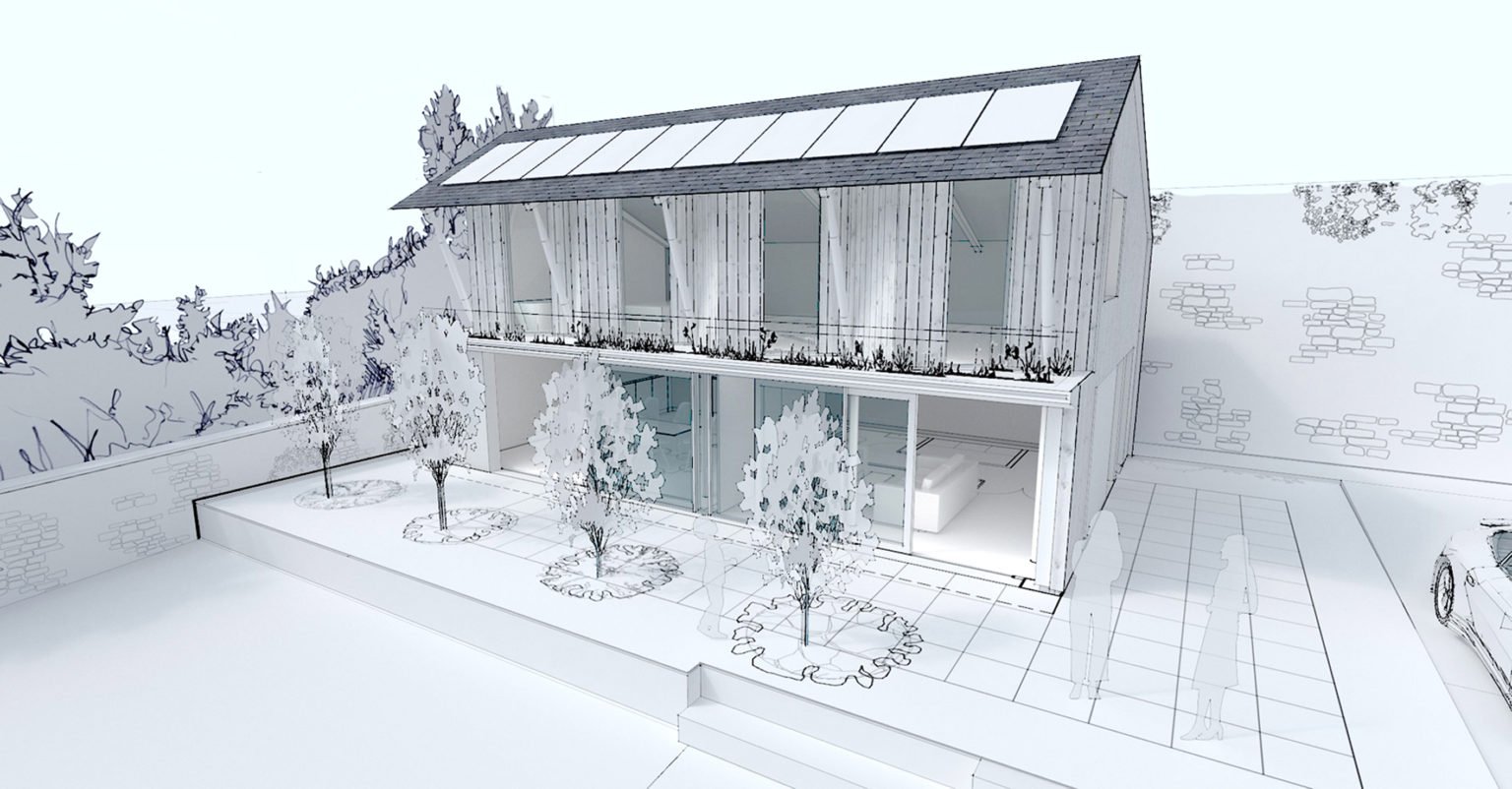HOME OFFICE
Workspace above double garage in conservation area




Location: Long Ashton, South Bristol
Client: Private
Type: New build
Value: Completed to budget
Architect: HomeStudio (Cooley Architects)
Engineer:Lancelot Building Design
Sector: Residential
Duration: 12 months during pandemic
Overview
A contemporary two-storey development that’s a perfect complement to the surrounding landscape.
Maximising the view, optimising privacy and minimising the energy bill.
• Modern design, sympathetic to the conservation area and the privacy of surrounding homes.
• A large, light-filled workspace making the most of panoramic views of South Bristol. Integrated double garage.
• Complete preservation of adjacent Victorian retaining wall running alongside neighbouring property.
• High energy efficiency to minimise day-to-day running costs.
Extensive borehole ground research was employed to accurately determine the extent of the 5m tall Victorian retaining wall located 1.5m to the rear of the new building, as well as the exact composition of the building site land.
Based on the survey results, foundations were designed as a shallow reinforced concrete slab. This would ensure that there was no adverse impact on the much larger retaining wall structure and that the new building would sit comfortably within roofline limits.
A lightweight steel portal frame was then designed and installed as the basis for a modern two-storey structure that would support a high vaulted ceiling, an overhanging roof for solar shading, and a green living terrace.
On the first floor, skylights in the roof and slot windows in the sidewalls help maximise the amount of natural light entering the workspace. Full height windows to the south-facing front are also angled to ensure the privacy of surrounding buildings and the offices within.
Downstairs, the building comprises a double garage with up-and-over timber door, a utility / storage room, WC and shower facilities. The whole building is clad in black stained Serbian larch timber, with a roof of blue Spanish slate and dark grey aluminium window frames.
A vibrant mix of hard and soft landscaping was used to create a descending series of flat plateau areas in front of the new building.
A wonderful contemporary design, the new two-storey home office building delivers a generous, bright and airy open-plan workspace with stunning views of South Bristol.
Through its extensive use of natural building materials, its living terrace and exquisite landscaping, it sits harmoniously within its steep garden landscape and conservation area setting.
Achieving high insulation and air tightness values and carefully balancing light and shade, the building is tremendously energy efficient. And pre-engineered to receive solar panels, its energy bills can only get smaller.



Achieving high insulation and air tightness values and carefully balancing light and shade, the building is tremendously energy efficient. And pre-engineered to receive solar panels, its energy bills can only get smaller.
To discuss your building project call Blue Dot Construction on
0117 321 0825 or email info@bluedotltd.co.uk.
We thank you for your time and attention.
